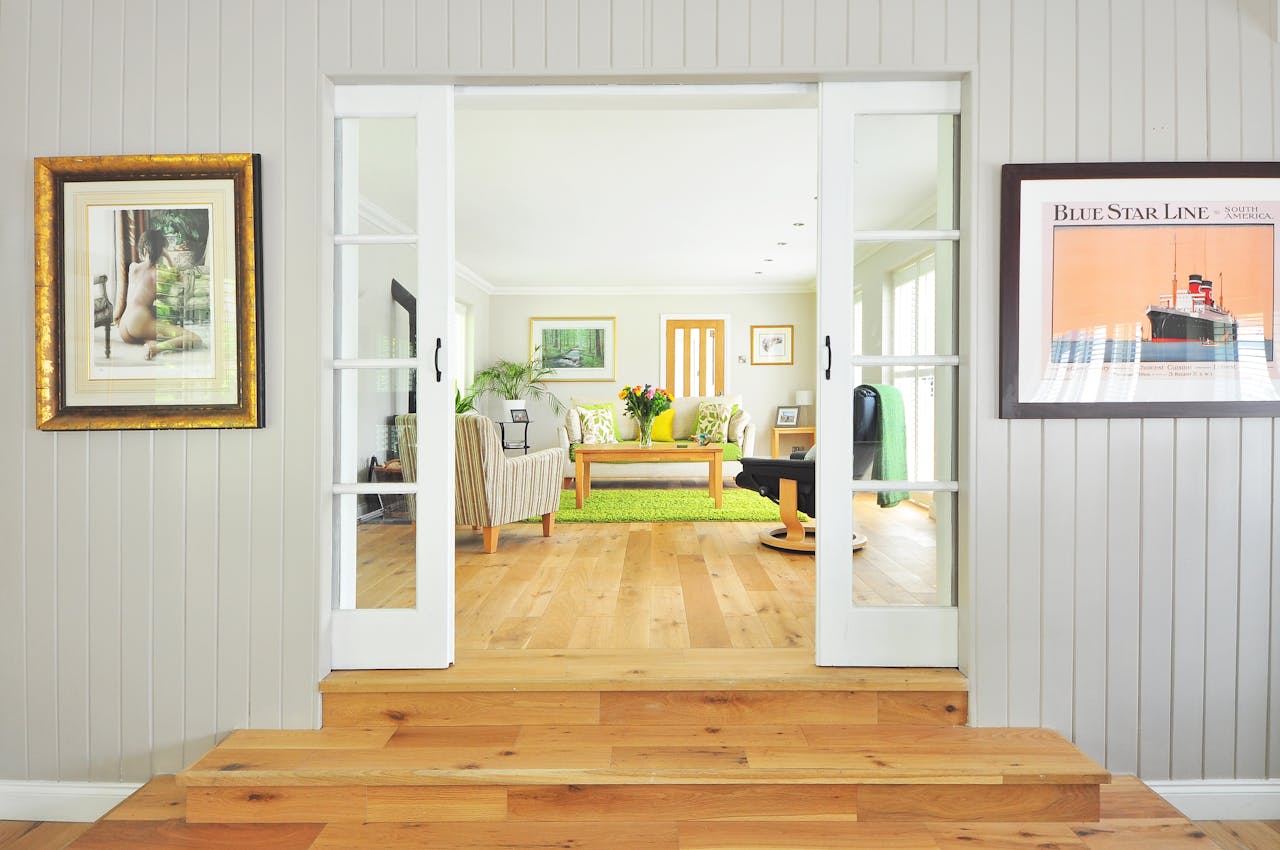Effective planning is paramount when considering a home expansion. Numerous challenges must be addressed head-on, including familiarizing oneself with zoning laws, establishing a realistic budget, crafting a design that harmonizes with the existing structure, and selecting the most suitable contractor for the task. By laying a strong foundation during the initial phases, one can ensure a well-managed and successful journey from concept to completion. Let’s delve into the key aspects to consider when embarking on a home addition project.
Exploring Common Home Addition Types
Single Room Addition
This type of home addition is typically the most straightforward, seamlessly integrating with the existing layout while offering versatility for various purposes such as adding a bedroom or expanding the kitchen. However, it’s crucial to be mindful of potential overbuilding on smaller properties and the impact on yard aesthetics and utility.
Second Story Addition
For homes limited in ground space, adding a second story presents a compelling solution to significantly increase living area. Nevertheless, this undertaking is complex, often necessitating structural assessments and reinforcement of the existing foundation and walls to support the additional weight. Local regulations and homeowners’ association rules may pose constraints, requiring meticulous research and planning. Construction can also be disruptive, potentially requiring temporary relocation.
Bump-Out
A bump-out provides a smaller extension to an existing room, ideal for adding extra space to areas like kitchens or bathrooms without the complexity of a full-scale home addition. Despite its modest size, ensuring structural integrity and seamless integration with existing foundations remains paramount.
Sunrooms or Conservatories
These additions cater to individuals seeking to bask in natural light and enjoy outdoor views while remaining sheltered from the elements. Typically constructed with expansive glass windows, sunrooms can be either three-season or four-season spaces, with advanced glazing options enhancing energy efficiency.
Garage Conversion
Converting a garage into livable space offers a cost-effective home expansion option, suitable for creating additional bedrooms, studios, or dens. However, it’s essential to address sound insulation deficiencies to ensure comfort. Additionally, it’s worth considering potential impacts on resale value, as some buyers may prefer retaining a garage.
Over-Garage Addition
Utilizing the unused space above a garage can be a strategic approach to introducing a new bedroom or apartment without expanding the home’s footprint. Nevertheless, structural feasibility of the existing garage and thoughtful design considerations for access and integration with the main house are crucial.
Legal and Zoning Considerations
Before commencing a home addition project, familiarizing oneself with local zoning laws and building codes is imperative. These regulations govern crucial aspects such as lot size, structure height limits, and setback requirements. Securing necessary building permits is not merely procedural; it ensures compliance with safety standards and regulations, mitigating potential penalties and post-construction modifications.
Engaging a licensed contractor or architect can significantly streamline this process, leveraging their expertise in navigating legal requirements and obtaining approvals. Serving as knowledgeable intermediaries, they enable homeowners to focus on the creative and personal aspects of their home addition.
Inspection and Finalization
Upon completion of construction, conducting thorough inspections is essential to ensure compliance with local building codes and safety standards. Assessing foundation, framing, electrical, and plumbing components is critical, addressing any issues promptly to prevent future complications.
By meticulously addressing each stage of the home addition process, homeowners can realize their expansion aspirations while ensuring structural integrity, regulatory compliance, and ultimately, enhanced livability.





